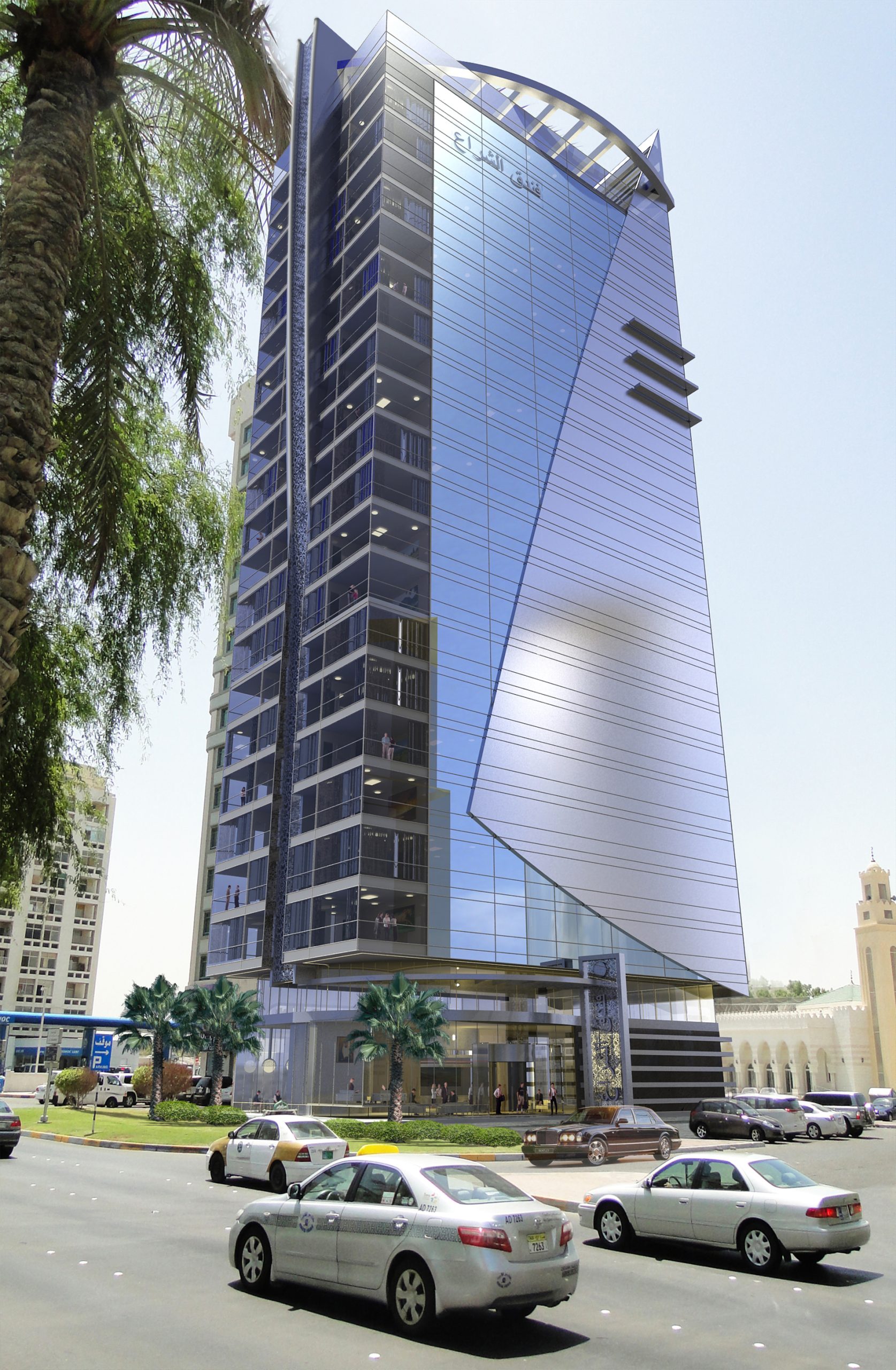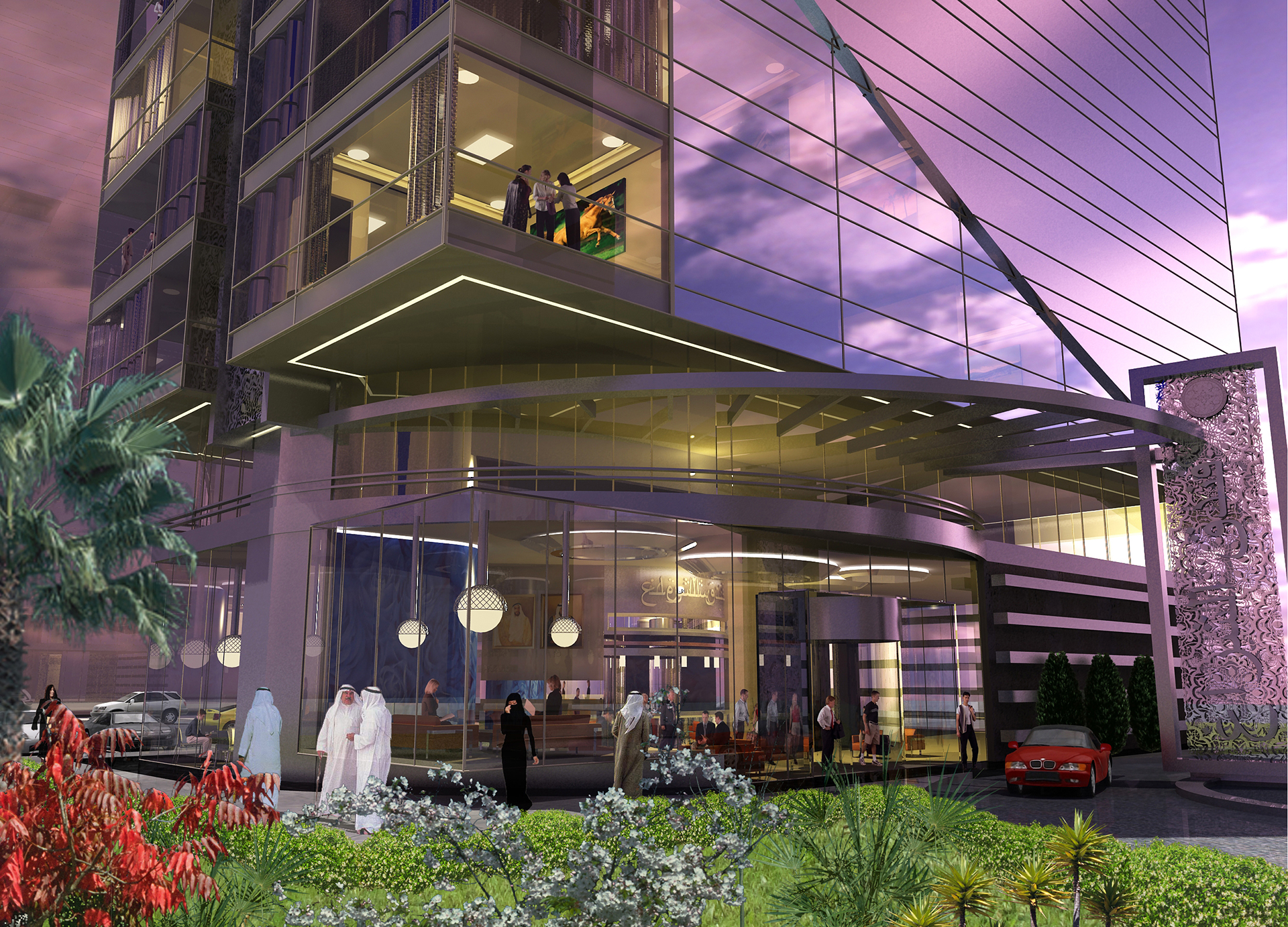Grand Villaggio Hotel
The building has a ground floor, mezzanine floor, 17 typical floors, mechanical floor, roof floor and 4 basement floors. On each typical floor are 9 double rooms and 2 suites, totaling to 182 rooms for 17 levels of guest room floors. The building also serves as a conference center which features meeting rooms and a multipurpose hall. It also includes a bar and restaurant on the last typical floor. On the roof floor, there are amenities like swimming pool, jacuzzi, exercise gyms, steam, and sauna. The basement floors serve as valet parking for guests, all totaling to 159 parking slots.
Project Grand Villaggio Hotel
Client Private
Location Airport Road, Abu Dhabi, United Arab Emirates
Services Design, Supervision


